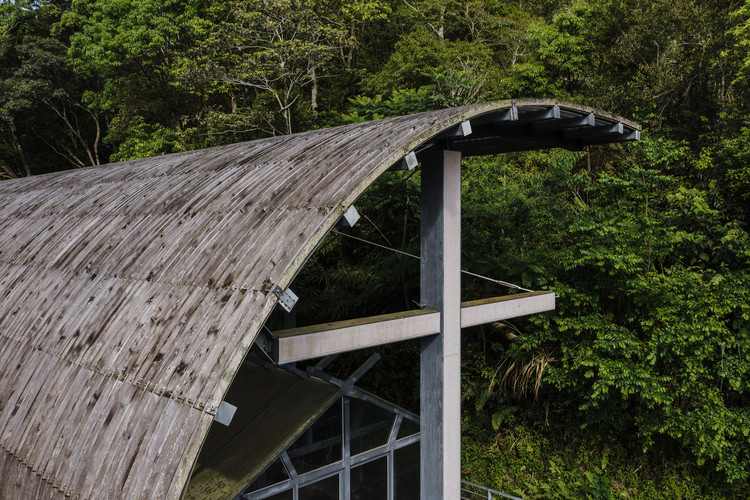
-
Architects: Wooyo Architecture
- Area: 520 m²
- Year: 2017
-
Photographs:YHLAA
-
Lead Architect: Hom Liou

Text description provided by the architects. The building design was based on the faith of Christians at the present time. The cross structure of building not only architecturally supports the church, it also implicitly watches out the tribe. The original faith of the tribe then becomes the arched roof and diamond ceiling that artistically signify the sky of the church.



The designer believes that humanity is attached and separated to the nature at the same time. The breach is filled by the construction. The 6-meter high ecological landscape is the omnipresent nature when worshipping.

Located in the remote mountain area where transportation is quite inconvenient, the first floor was where an unfinished concrete church was built in the 1980s. Since this was all they had, the unfinished church was nevertheless used for the past 30 years. After the crowdfunding, the first floor was then used as a shelter for women and children, with the second floor built into a chapel.

The indoor space of the chapel could be used for different activities. The space behind the pulpit can be connected to the balcony deck, providing an area where diverse activities can be hosted, such as sightseeing and wedding, thereby offering a different source of revenue for tribes in poverty.

As for the construction, the building materials of steels and woods were processed at the bottom of the mountain before being moved to the church and assembled. Wastes from the construction were made into planes or wall surfaces, thus realizing the target of zero clearing and transporting (of wastes).



Given that the weather is hot in Taiwan, the grilles and sunshades built on the roof reduces the amount of direct sunlight through the window. The grille walls keep the indoor space with fresh air, blocking the outdoor heat on the hillside, thus reducing the cost of energy.





























